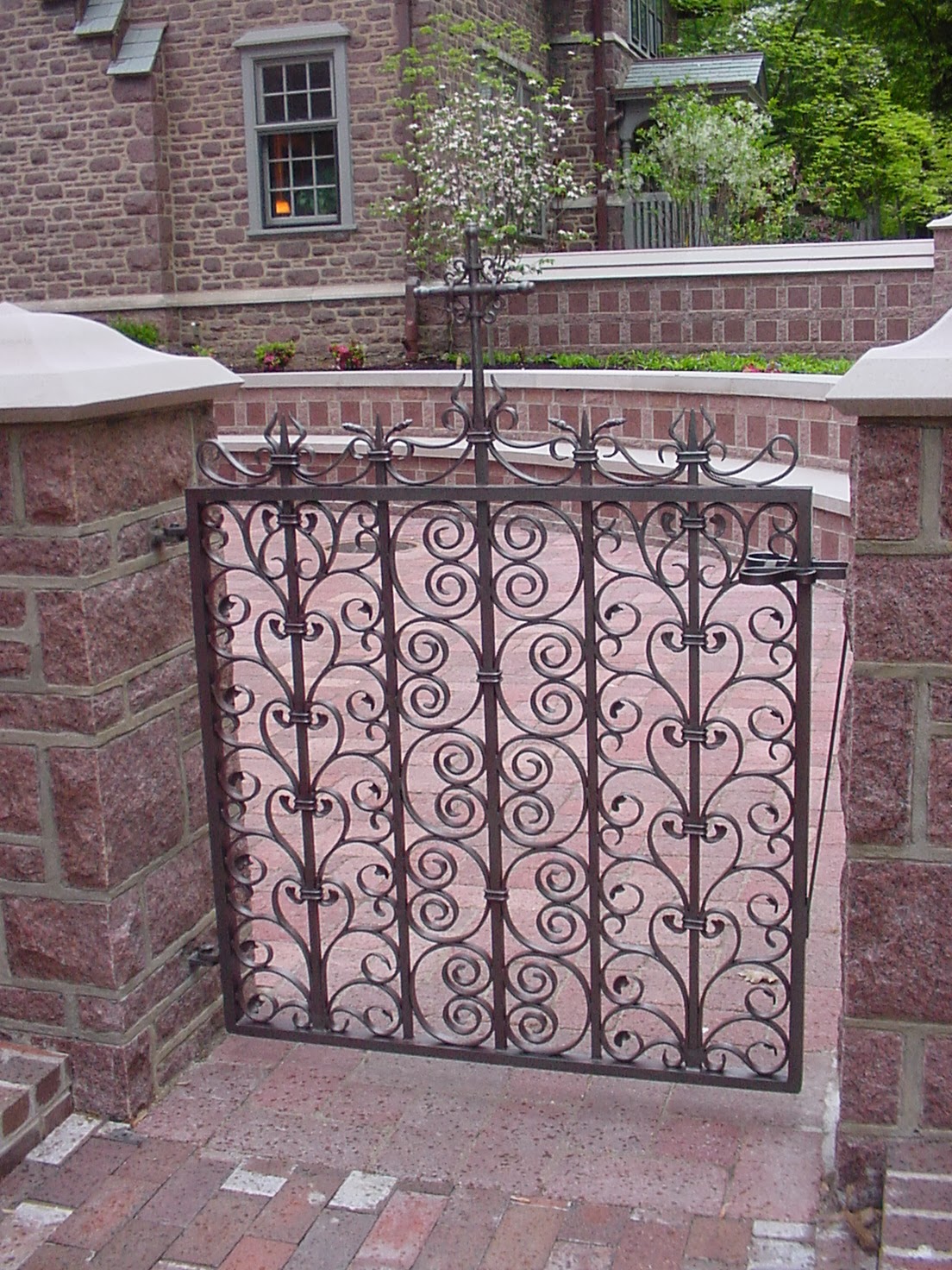The beginning phases of a project
to build a structural steel conservatory
under an existing roof!
We replaced the original columns
by jacking the roof up and putting in
these large square columns with floating feet.
between each column we built double doors
with arched transom and panels for glass
panels and doors on site ready to install
we designed a mechanism for installing on top
of the stone floor so we could weld the sections in place
the install plates in action
section at a time - we lift them in place by hand, align, and weld
almost finished and doors working!
project two begins -
to patinate the steel to match the copper roof
working with products from Sculpt Nouveau....
we begin with two coats of primer on the structure
we caulk all seams
for air tight future environment in the Conservatory
we begin the patina process
needing just the right mix
of light and temperature
the patina well under way
working with a true chemical reaction
and protecting the steel at the same time
creating the similar texture of verdi gris
seen on the roof above
finished!
a picture of the whole yet to be added!
a biography of new iron works completed at Perpetua Iron - showing process and ideas under development
Saturday, March 8, 2014
Monday, March 3, 2014
small gate with a cathedral in mind part 2
a ton of scrolls to be made
using a jig to make them uniform
flattening on the anvil
one C scroll complete
metalwork almost finished
hanging the raw steel gate to check all's well
before applying finish to surface
the final installation!
with a tough metal coating - darkened silver with red tones
a small gate with a cathedral in mind
the gate of influence: Salisbury Cathedral, UK - made by Francis Skidmore during 1863-1878
the site in St. Louis - a columbarium - beautifully built of Missouri red granite
the design adapted for the small gate - pedestrian width
the first step - make the hinges and.................
put them in the column! - we build the gate using these two points
the handle underway
bending huff puff!
and a bit more!
nearly there....
the site in St. Louis - a columbarium - beautifully built of Missouri red granite
the design adapted for the small gate - pedestrian width
the first step - make the hinges and.................
put them in the column! - we build the gate using these two points
the handle underway
bending huff puff!
and a bit more!
nearly there....
Subscribe to:
Posts (Atom)





































.JPG)
.JPG)
.JPG)
.JPG)
